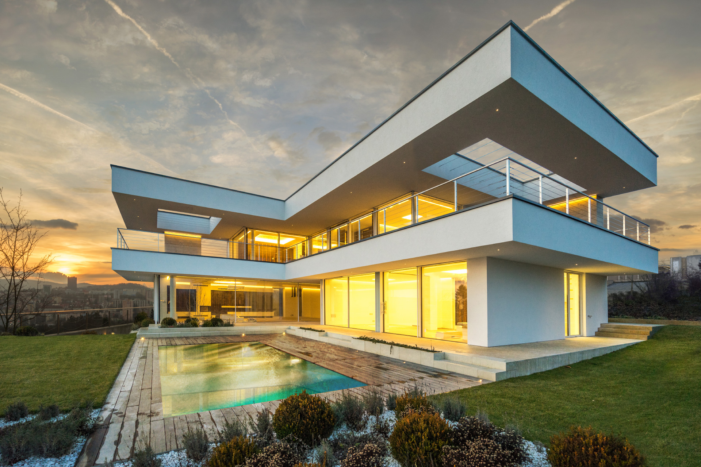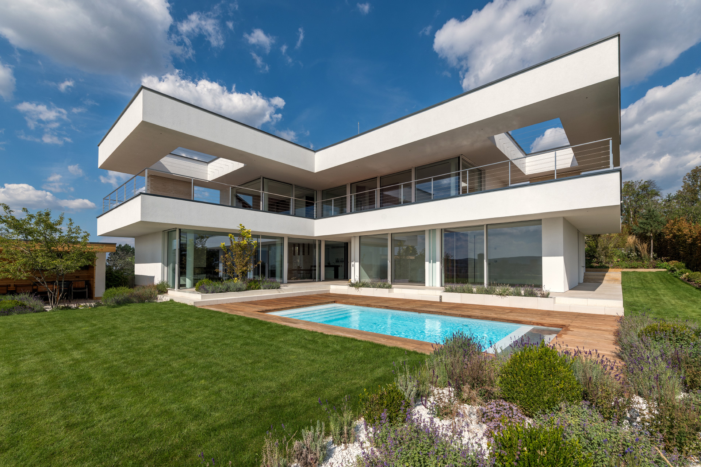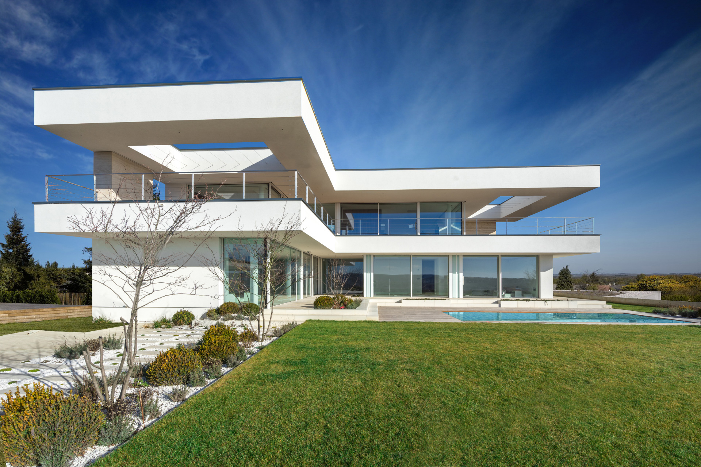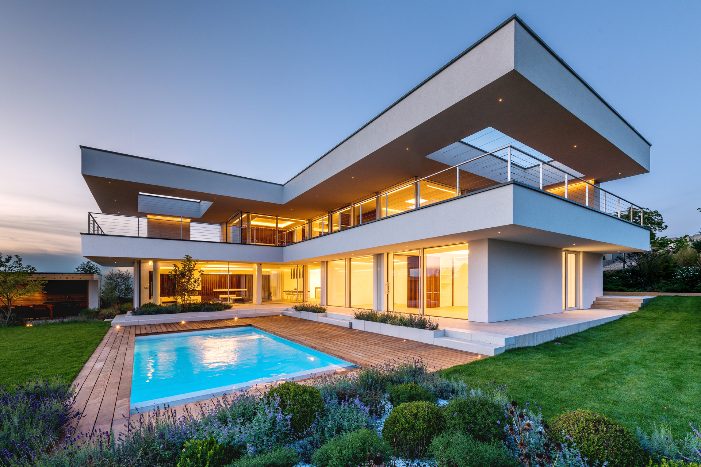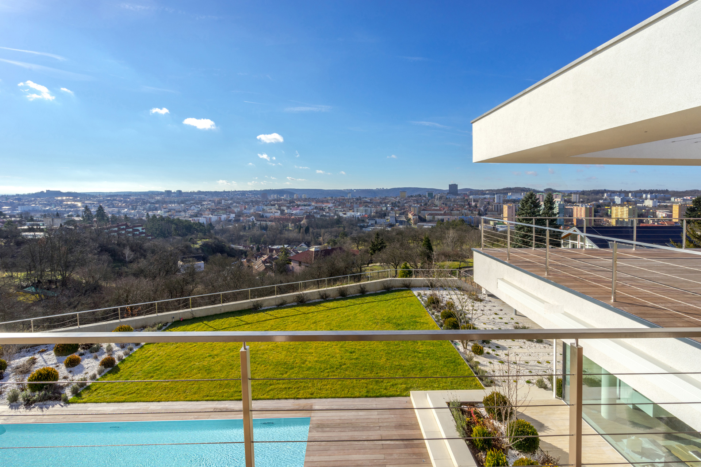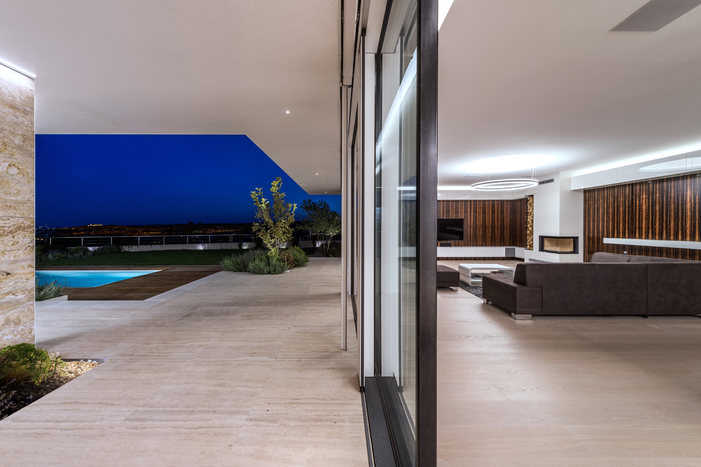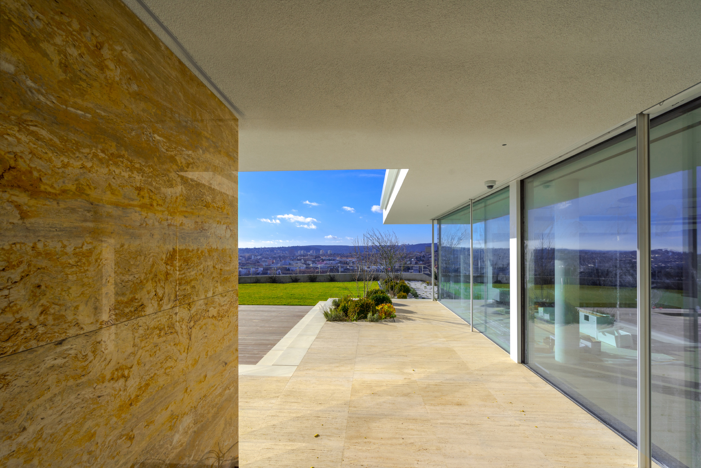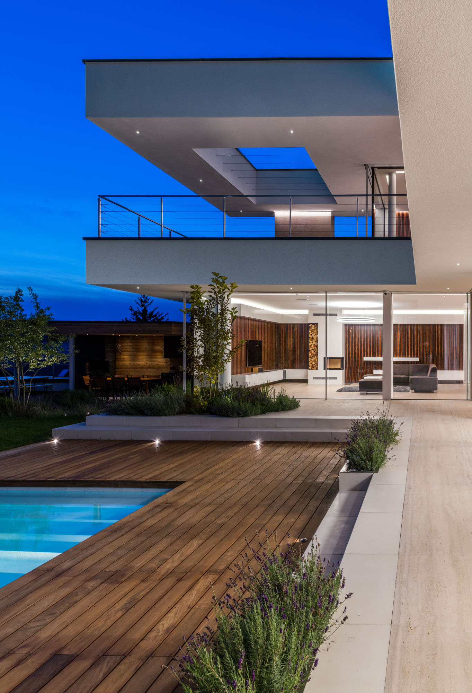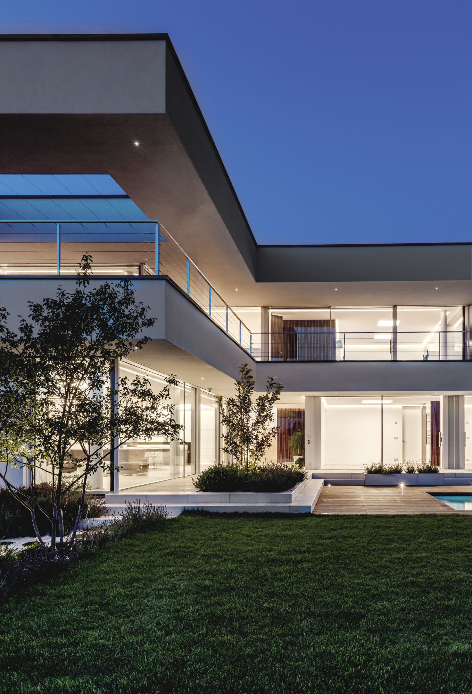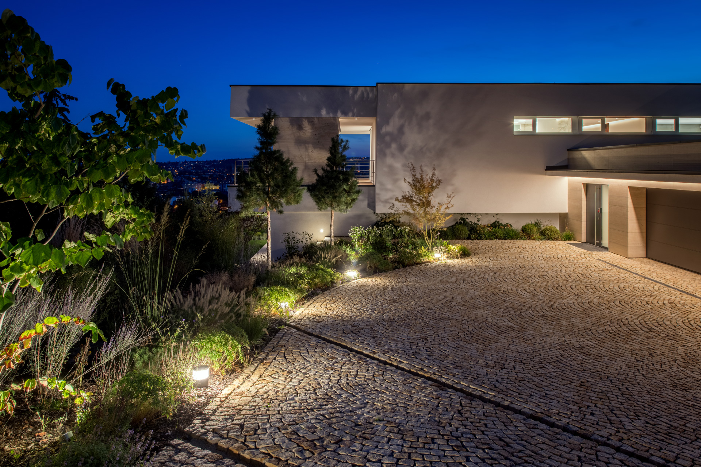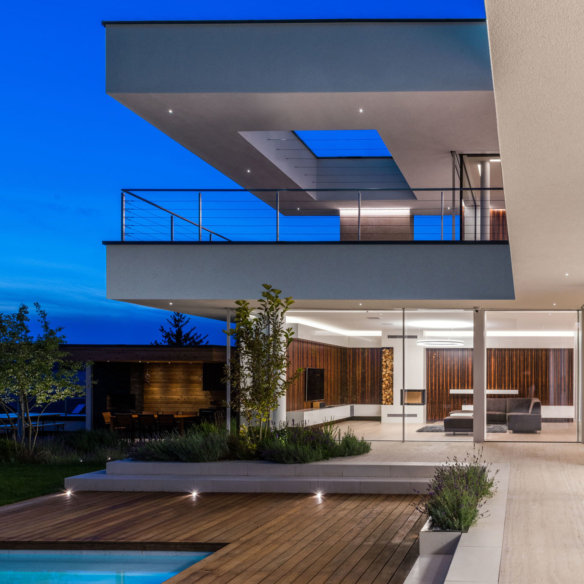
Levitating slabs over Brno
The villa, with a unique view of the towers of Špilberk Castle or St. Peter and Paul's Cathedral, is designed with reference to the best traditions of functionalist architecture – a smooth, snow-white facade, roof overhangs, horizontal glazing and noble materials such as travertine, macassar wood or onyx.
Two horizontal slabs that seem to levitate freely above each other, connected only by glass surfaces, offer open functional layouts with minimal internal supports. This apparent lightness of the building is bought by a technically demanding structural solution. The latest technologies are a matter of course, whether in terms of heating, cooling or an intelligent control system that ensures the smooth running of the entire house.

